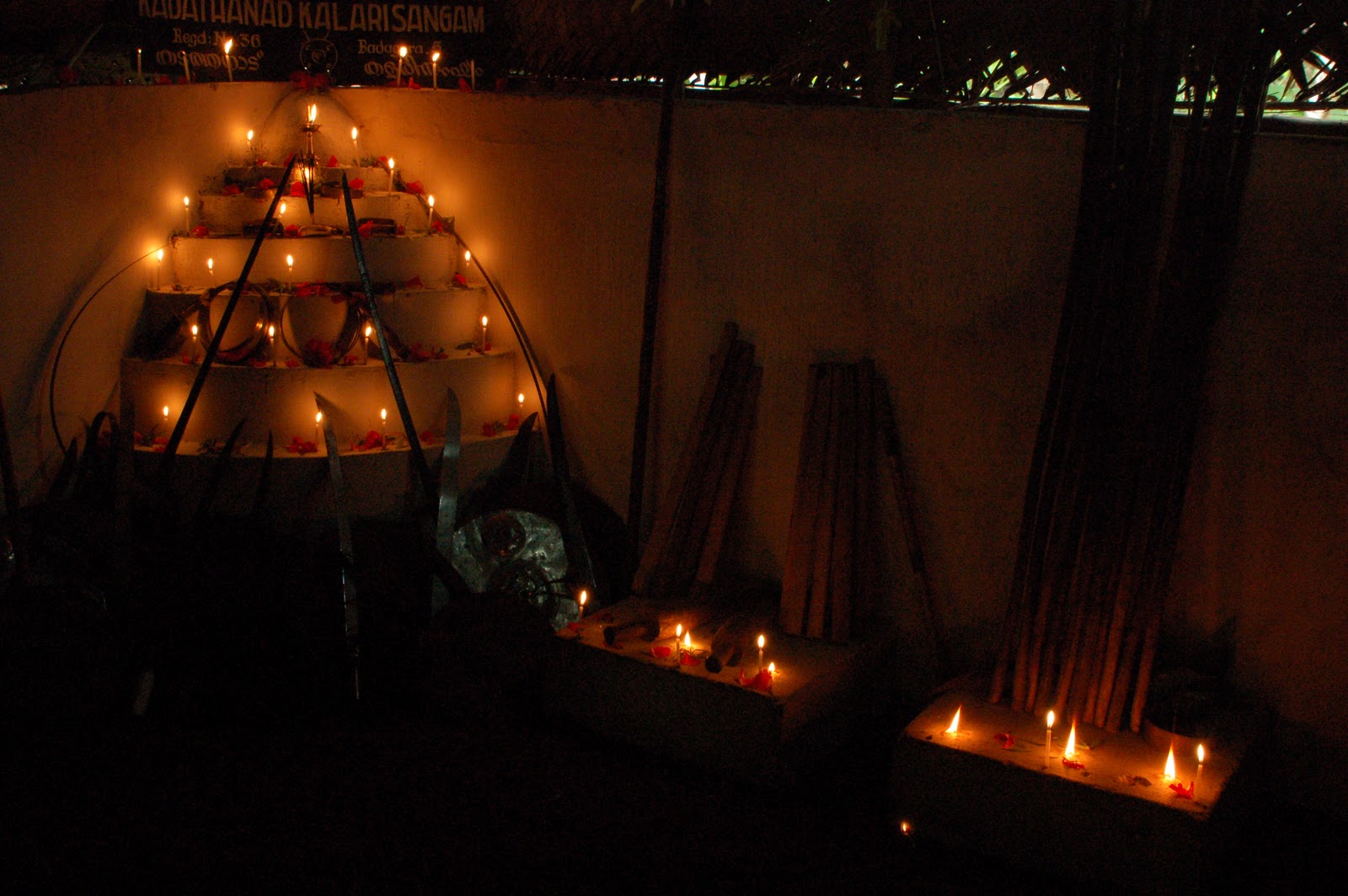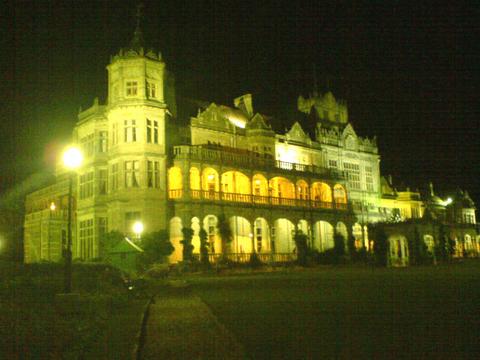Atdnishtakam-dru (malo)Hamsudham (vichitra-chi)-ttena Nimarpitan-nripe
(na)-Brahmo-Shvara-Vishnula(kshi)-tayanam
Translation -
This brick-less, timber-less, metal-less and mortar-less temple, Lakshitayana, which is a mansion for the Brahma, Ishvara and Vishnu was caused to be made by the king Vicitra-citta.
Though the inscription does not state clearly whether it is the first of its kind, the enthusiasm of the king and mention of brick, timber, metal and mortal specifically in the inscription suggests that it is probably the first attempt in this direction, and hence the creator was overwhelmed at the success and so inscribed such words over the pillar.
It is believed that Mahendravarman was converted from Jainism to Shaivism by Saint Appar and that he dedicated his monuments to various sects regardless of his own affiliation. While his first shrine was dedicated to Hindu Trinity, another one called Mahendra-Vishnu-Griham at Mahendravadi was dedicated to Vishnu. Emerging like an outcrop in a vast land, Mahendravadi cave is excavated out of a free standing rock boulder. Here we find an advanced architectural style in the form of lotus medallions which are carved on the cubical face of the pillars. This lotus medallion motif later became an integral feature of his shrines. Upper front face of the shrine, above the pillars, is almost plain; however, we see some unfinished work in form of square blocks. This unfinished part gives us vital information on the process of excavating these caves. It seems that after the initial preparation of the rock face, such square blocks were made by carving the intersecting lines and after that these were chiseled off to get plain surface. Was there something planned to adorn on this face? We get an answer in another shrine of Mahendravarman.
Satrumalleshvaralaya rock-cut shrine at Dalavanur is a south facing cave with a similar front portal as that of Mahendravadi. Similar to Mandagapattu, we find dvarpalas (doorkeepers) on the front portal here but these were missing in the case of Mahendravadi. The shrine is dedicated to Shiva, and the inner shrine (antechamber) is carved on the west wall so that it could face east. Other than the regular characteristics of Mahendravarman’s style, we have two new features seen in this cave.
First is a row of kudus (horse-shoe shaped arch windows) on the front face, above the pillars, of the cave. This architectural feature is very prominently found in Buddhist shrines hence it is possible that the inspiration to include this here probably came from the Buddhist shrines. A human head, peeping out, is carved inside this arch. At few places, instead of human heads, other motifs like lotus flower are seen.
The second feature of interest is the inner shrine. As the cave faces south, to make the main cell facing east, a shrine was carved on the western wall of the cave. This shrine got its pair of dvarpalas as well. A Shivalinga is placed inside the cell; however this is a later addition. We do not find any image inside the cell, as is also the case with other rock-cut shrines of Mahendravarman, which suggests that during that time no stone image of deity was put inside the shrine. Probably, either the deity’s image or symbol was carved on some wooden plaque which could be attached to the back wall or the image was painted on the back wall of the cell for worship.
Shiva-Parvati, Avanibhajana Cave-Shrine, Siyamangalam (Photo - Saurabh Saxena)
Avanibhajana-Pallaveshvara rock-cut shrine at Siyamangalam, another shrine of Mahendravarman, showcases many advanced features in the rock-cut sculptural art. For the first time we find relief sculptures carved on the faces of the pillars. One such sculpture, of Shiva as Nataraja, is probably the first representation of this form in Tamilnadu. One another sculpture represents Shiva as Vrishabhantika, which depicts Shiva standing on support of his mount, Nandi, accompanied by Parvati. Siyamangalam also has two magnificent warriors, carved out in niches, which can be termed as the first representation of dynamic forms. In a nutshell, Siyamangalam shows how this art flourished and advanced during Mahendravarman’s time.
Dancing Shiva, Siyamangalam (Photo - Saurabh Saxena)
The pinnacle of Mahendravarman’s time is witnessed in his shrine, locally known as Upper Cave Temple at Trichy. This south facing cave has four pillars and two pilasters resulting in five bays. It has a single shrine inside, carved on the western wall of the cave. On the side wall, adjacent to this shrine, is a marvelous bas-relief of Shiva as Gangadhara. This sculpture has been considered as a masterpiece by many scholars.
Lalitankura Cave-Shrine, Trichy (Photo - Saurabh Saxena)
The whole canvas is turned into a theme of Ganga’s descent. Shiva is standing majestically and in graceful manner, resting one foot over a demon, in the center of the canvas. He is holding his tresses to support Ganga who is shown in a female form and descending into his tresses. His stance is tribhanga (bent at three places) but seems very firm to accommodate the force of Ganga’s descent. Many of Shiva’s features are carved very finely, be it crescent moon on his right side of his head or a skull on his left side of the head on the crown. Ornaments on his body are minimal, which is also one of the distinctive features of the Pallava sculptures. Drapery on his body is very nicely folded till his ankles. Ganga, shown in a small female form, is bending by her waist and her lower part of the body is blending with a cloud, depicting that she is descending from the heavens. Overall, this is a marvelous composition which is indeed a masterpiece of that time.
Gangadhara Shiva, Lalitankura Cave-Shrine, Trichy (Photo - Saurabh Saxena)
Michael Lockwood was the first scholar to propose the argument that the image of Shiva here is a symbolic representation of Mahendravarman himself and his receiving the Ganga on his locks is a symbolic representation of the conquest of Mahendra over the Kaveri valley, since Kaveri is regarded as the Ganga of the South (Tenganga) in Tamil Nadu. Mahendra got this cave excavated after his conquest of this region. Lockwood gives the reference of the inscription carved on the wall of this cave, which says that because Parvati felt jealous seeing Shiva receiving another woman on his locks, she assigned Mahendravarman as the lord of Kaveri, which is the Ganga flowing in this region (2). Since then, many scholars have followed Lockwood's argument to show the symbolic parallel between the divine and the royal images at this shrine. The inscription cited by Lockwood is also the first reference of the Tamil version of the legend of Gangavatarana (albeit composed in Sanskrit here), which is a modified version of the Samskrit version prevalent in the North India. The element of Parvati feeling jealous is a special characteristic of the Tamil version of this legend, which doesn't exist in the Sanskrit versions. The image itself shows the Sanskrit version, as there is no jealous Parvati seen here, but the Sanskrit inscription adds extra dimensions to this image in terms of symbolic meanings. R. Nagaswamy later objected to the arguments of Lockwood (3), but Lockwood responded by saying that Nagaswamy has not been able to propose his case in a convincing manner.
There are many more such shrines of interest which were either carved by the order of Mahendravarman or were executed by his feudatories. In the next article, we will see the progress of this art during the time of Narasimhavarman I, successor of Mahendravarman, who converted the town of Mahabalipuram into a workshop of architecture.
Notes -
1.
T A Gopinath Rao, Epigraphia Indica Vol XVII, Archeological Survey of India, New Delhi, 1983, pp. 14-17.
2.
See Michael Lockwood, Gift Siromony and P. Dayanandan, Mahabalipuram Studies, The Christian library Society, Madras, 1974.
References
Dubreuil G-Jouveau, Pallava Antiquities, Asian Educational Services, Madras, 1917.
Dubreuil G-Jouveau, Dravidian Architecture, Asian Educational Services, Madras, 1917.
Longhurst A H, Pallava Architecture, Archeological Survey of India, New Delhi, 1930.
Srinivasan K R, Cave Temples of the Pallavas, Archeological Survey of India, New Delhi, 1964.
Saurabh Saxena can be contacted at msg4saurabh@gmail.com.




















